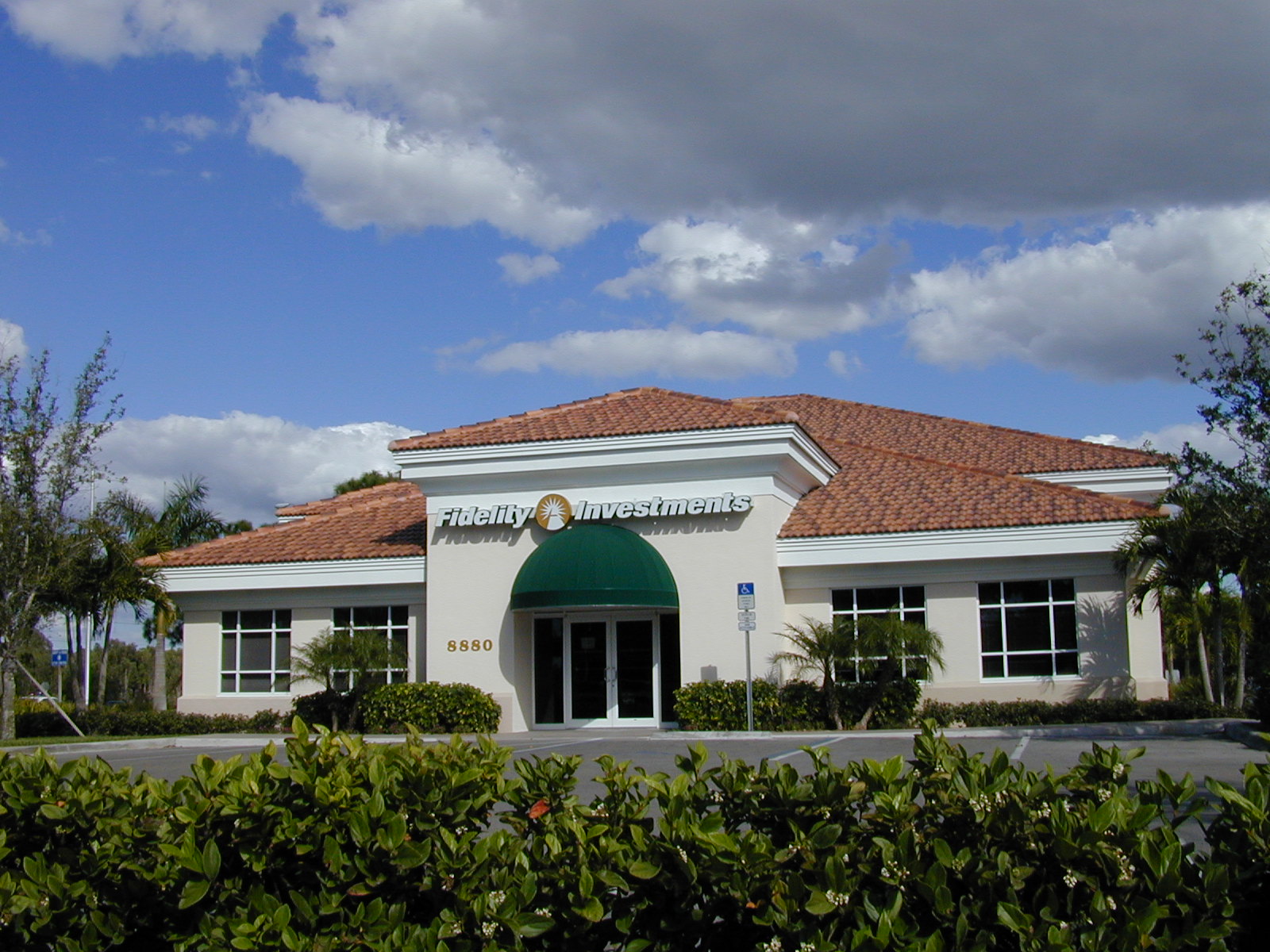
This 7,000 SF facility for Fidelity Investments was completed in 1998 under a Design/Build contract for an owner/developer client as a build-to-suit for the user. The basic structure consists of perimeter load-bearing masonry with interior tube steel columns supporting pre-engineered wood roof trusses and concrete barrel roof tile. Build-outs in the base and at the cornice with stucco on decorative foam profiles emulate traditional detailing and proportioning at a fraction of the cost.
| Client: Barron Collier Partnership | Location: Naples, Florida |
| Building Type: Single-Tenant Professional Office/Financial | Building Size: 1-Story 7,000 SF |