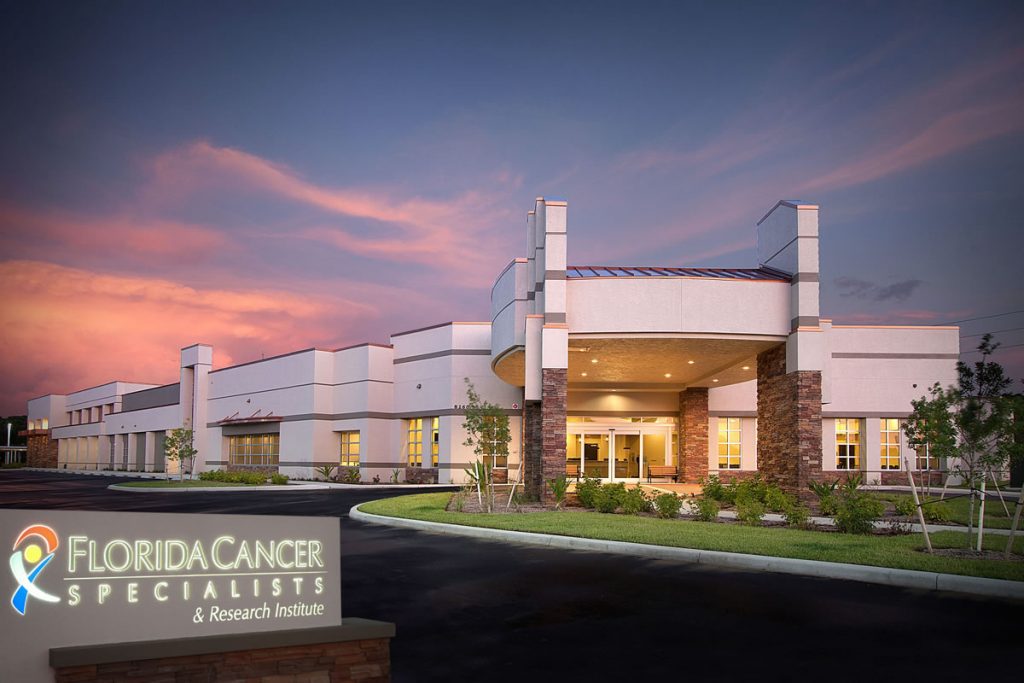
This facility, completed in June 2016 for the Florida Cancer Specialists (FCS), included CJLA providing both Architectural and Interior Design Services to create an environment which facilitated the Core Values held by FCS;
“To continuously supporting the patient; Foster positive relationships; Encourage diversity of thought; and promote trust between the staff and the patient.”
Additionally, the facility design must accommodate the FCS total approach to cancer care through the “Integrative Oncology Program” which focuses beyond medicine alone to strengthen the both the mental and physical well-being of the patient. In order to accomplish this, this facility was designed to accommodate the following functional services to be provided: Patient Examination Rooms; Case Management; Clinical Support; Research Operations & Clinical Trials; Diagnostic Imaging (including PET Scan); Blood Draw & Lab Services; Pharmacy with 2-mixing hoods; Medical Oncology for Outpatient Chemotherapy Infusion Services; Physician, Staff & Administrative Offices; and other support services.
By introducing stone and multiple earth-tone colors onthe building exterior, the use of traditional materials softened the overall to create a less-institutional, more traditional/comforting appearance to ease patient anxiety. By utilizing multiple layered planes of wall surfaces and materials, along with the intermittent use of reoccurring color helped to reduce the apparent scale and mass of the building.
The Interiors were carried through the same character as on the exterior to further create a warm and less-institutional, patient-comforting environment while undergoing a life-challenging situation.
Client: Dr. Frank Rodriguez, MD -Lead Client/Project Contact Dr. William N. Harwin, MD -President & Founder Contact: Phone: (239) 461-6989 Location: Fort Myers, Florida
Building Type: Integrated Oncology Program Medical Facility Building Size: 31,792 SF