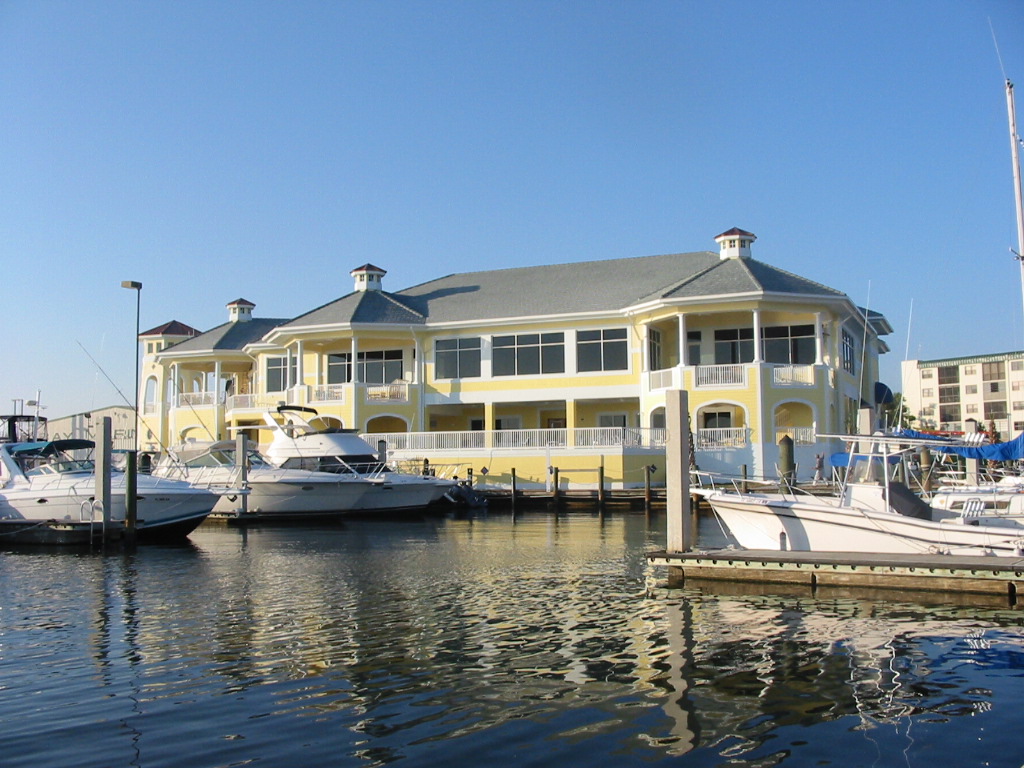
This 2-story, 36,000 square foot private member sailing and yacht club facility was completed in December 2004. The second floor of the club has a 225-seat formal dining room; a bar and lounge area; a casual dining/grille room; and three covered octagonal terraces each capturing spectacular view of the Gordon River and Naples Bay. The lower level houses the main entry with dramatic porte cochere; a library; administrative offices; meeting and chart rooms; a Dockmaster’s Office; bath and shower with frameless shower doors and facilities for the boat slips; a relaxing splash/swim pool; covered automobile parking; and various other “back-of-the-house” functional support facilities. Designed in a unique motif coined “Naples Nautical”, this club, with its distinctive “Lighthouse” stair feature, provides a striking landmark to the Naples waterfront port of entry.
| Client: Naples Sailing & Yacht Club | Location: Naples, Florida |
Building Type: Private Membership Yacht Club | Building Size: 2-Story 36,000 SF |