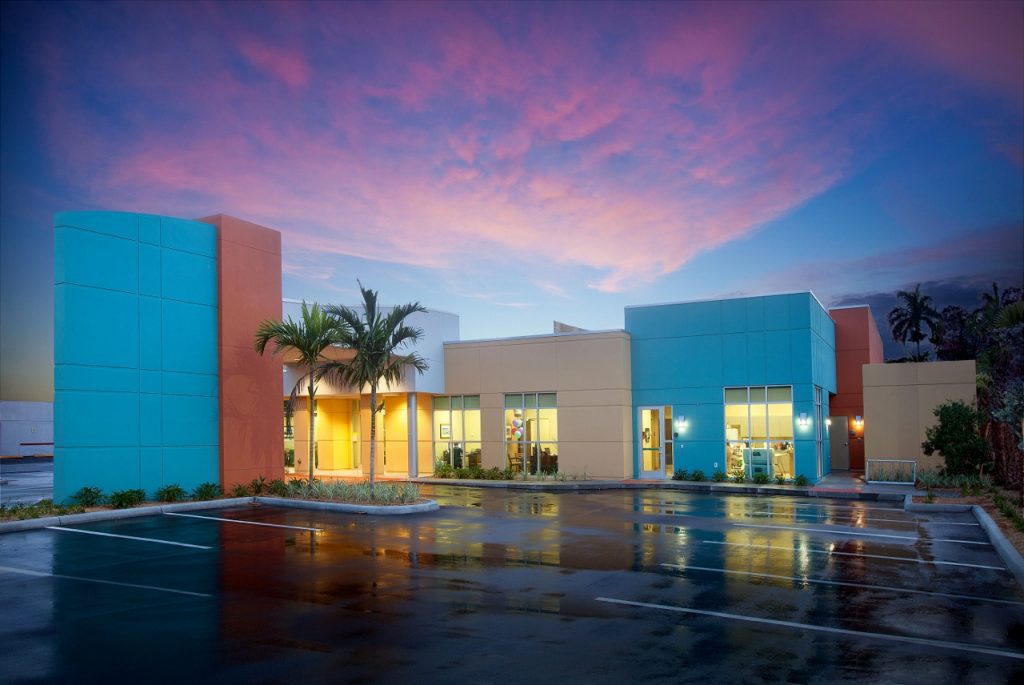
Completed in 2012, this new functionally efficient, State of Florida Agency for Healthcare Administration licensed ambulatory surgery center with 3-operating rooms and required support facilities including equipment as C-Arms from the Emergency C-Arm Rental, and with a covered entry and post-op patient discharge on an extremely tight site was designed to be a “landmark” for patient recognition. Designed with three distinct functional areas required for compliance in accepted healthcare standards: Public or Un-restricted; Semi-Restricted (pre/post-op recovery area); and Restricted (surgical areas) the circulation patterns and spatial relationships create operational efficiency. The “Contemporary” design style employs colorful painted Stucco forms, expressive shapes and massing, offset planes, and repetitive patterns which create diversity and continuity within the modern theme. Incorporating curved forms in both plan and elevation, and integrating layered walls and planes at varying heights extending upward break-up the apparent massing and create visual interest while expressing the essence of a modern medical/surgical facility.
BUILDING TYPE: Orthopedic Ambulatory Surgery Center SIZE: 11,217 SF Total
CLIENT: Orthopedic Specialists of Southwest Florida