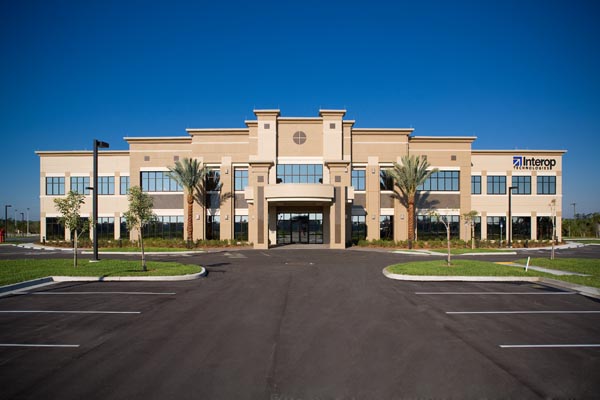
This 2-story, multi-tenant office building has been designed to house the corporate offices of the developer including offices for their land development and communications companies on the second floor with approximately 20,000 SF of un-finished lease space on the first floor.
The building features a 2-story entry lobby; and open “Grand Staircase”; common area bathrooms and support facilities; richly appointed interiors; and optimized windows for maximizing natural lighting. The structure consists primarily of a load-bearing concrete structure supporting PSI composite concrete floor and roof joist systems.
| Client: Talamh Associates | Location: Fort Myers, Florida |
Building Type: Commercial Offices | Building Size: 2 Story 44,625 SF |